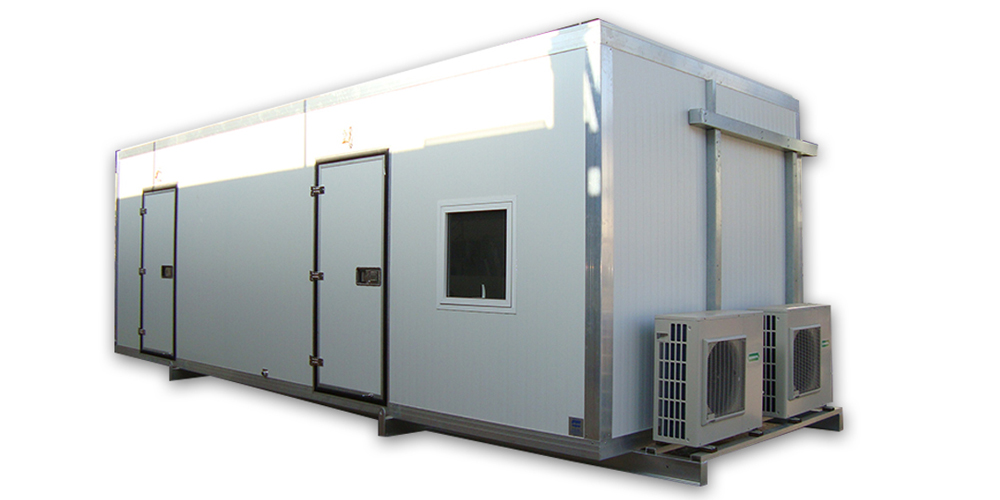Skid Mounted Equipment Shelters & Telecom Solutions
Modern Cold specializes in providing an excellent range of Prefabricated Shelters that is used in various industries for variety of usage such as Telecom\GSM shelter, Equipment shelter, ATM shelter & Custom build shelter. We can offer these shelters in various sizes and different technical specification to meet the requirement of the clients. MCI shelters are custom built with attention to withstand all the harsh environmental conditions and are easily transportable, installed & erected at different sites. A key strength is to provide tailored solution to best meet the client’s objective. The shelters are manufactured using quality tested components and advance technology to maintain the industries defined quality parameters. All these shelters require low maintenance and come within the customers budget and assure our valuable client’s timely delivery as well.
CONSTRUCTION METHOD:
Modern Cold shelters are constructed from insulated panels combined with steel structures, which are specifically designed to offer complete protection from the climatic elements for the equipment placed within the shelter. The thickness of the panels is normally 100mm, however this can vary to suit the client’s requirement.
1. Base Structure
The base of the shelters is provided with a rigid base depending upon the shelter design requirements. Each base is designed to suit the shelter size and load requirements of the client; however, the normal design is based on a minimum of a 1500kg m2 load. We can increase the load capacity, if required by fabricating additional steel members to the base frame. The base structure consists of I beams which is supplemented by the use of hollow box tubes for the centre support system. All steel work used on the base structure is cut and welded together before it is sent for Galvanizing.
2. Panels
All shelters consist of single insulated panels. Each of the insulated panels has an inner and outer skin which is made of Pre painted galvanised steel with a thickness of 0.5mm to 0.60mm depending upon the client’s requirements. Insulation is by way of Polyurethane foam which is machine injected between skins.
Wall / Roof panel : Each panel manufactured has steel reinforced outer frame for extra support and strength of the panel and is used to join the wall/roof/floor panels together by arc welding or bolts. The panel are made to perfect fit together and ensure an airtight joint between each panel.
Upper or Additional Roof panel (optional): The external roof panel has identical specs to the wall panels. It is placed on top of the roof panel and has a slight slant to ensure no water gathering on top. The standard thickness is 40mm.
Floor panel : The floor panel is a steel reinforced structure with 18mm Marine plywood on the top end covered with 2mm antistatic tiles and 0.5mm galvanised steel sheet on the bottom end. The polyurethane foam is machine injected between the steel support frames inside the panel. The standard thickness is 100mm
Door panel : The door is constructed from insulated panel both the internal and external sides of the door is of flat pre painted galvanised sheets of 0.5mm or 0.6mm with machine injected Polyurethane for insulation. Heavy duty door hinges and a high-quality Locking system is installed complete with internal emergency push knob. Standard Door dimension will be 1mtr (W) X 2mtr (H) and the standard door thickness being 100mm.
Jointing : Each joint on the shelter is sealed with a heavy-duty antifungal & vermin sealant. This is installed at the time of manufacturing. Our method of sealing the whole shelter ensures an excellent water and dust proof interior.



